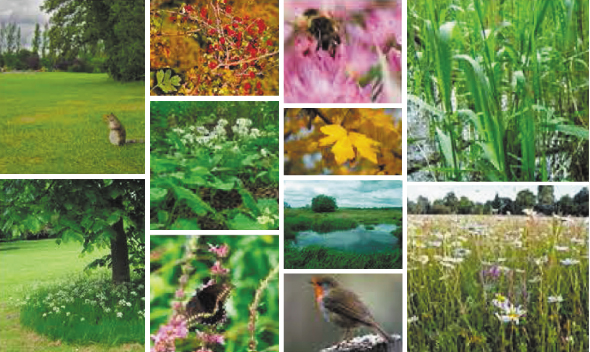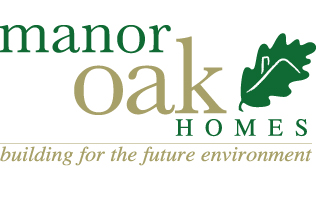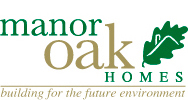Open Spaces & Landscaping
The existing boundary vegetation will be largely retained to provide a degree of maturity to the site and the retained field boundaries will soften the edge of the proposed development. The retained native trees alongside new plants and trees will help to break up the proposed development and provide additional biodiversity.
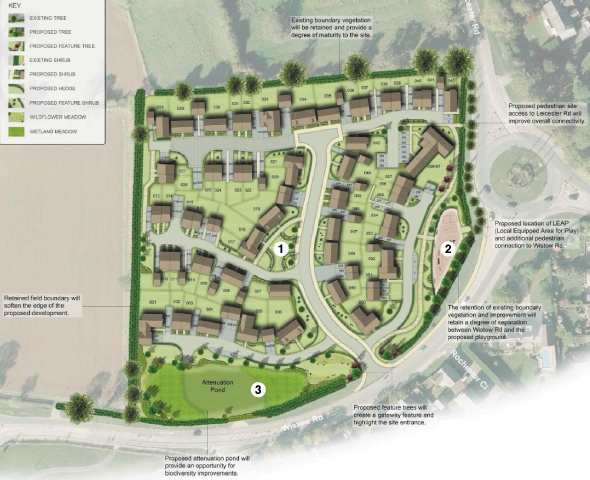
Proposed Landscape Masterplan
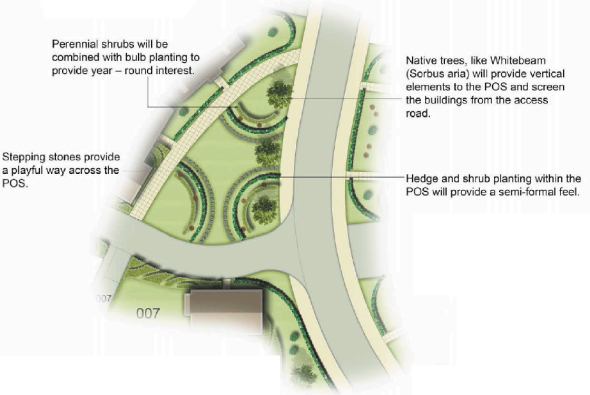
1. The Central Open Space serves to break up the development and provide feature on the main access.
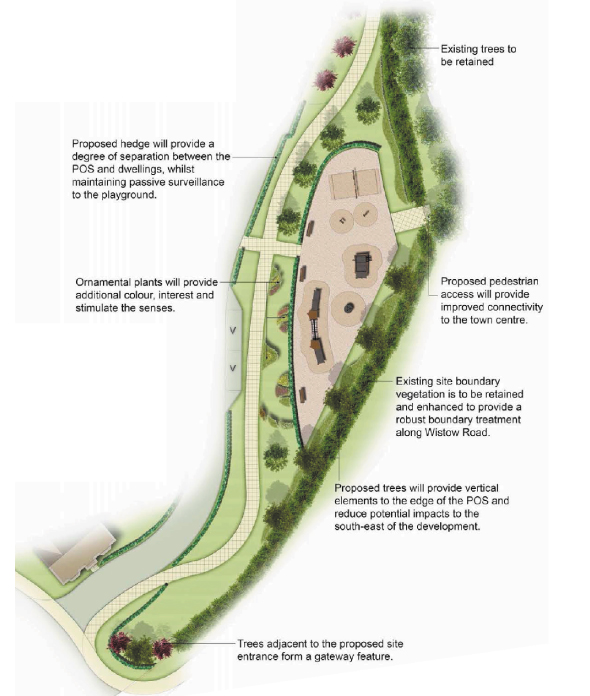
2. The proposed public space and play area.
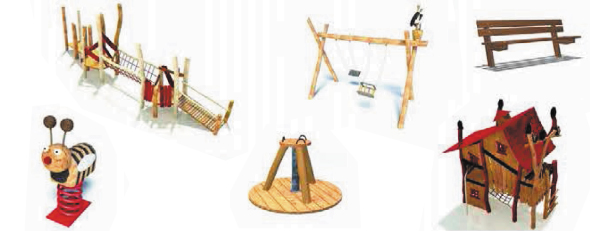
Play equipment by Russell Play or similar.
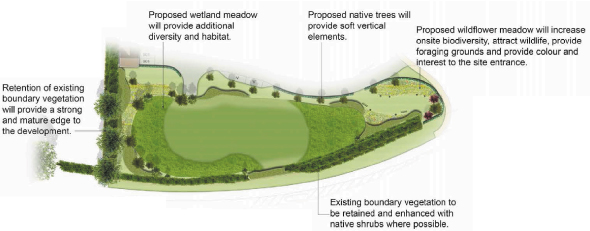
3. The Attenuation pond.
