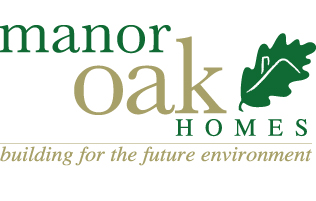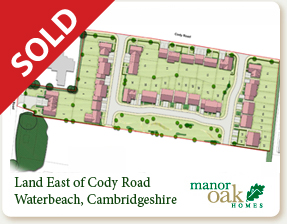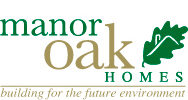Our Proposal
The Illustrative plan is for identification purposes and shows a development of 36 dwellings. Most of the dwellings are family houses ranging from compact 2 bed homes to larger 5 bed detached homes.
Incorporated into the site are approximately 40% affordable dwellings ranging from 1 bed maisonettes to 4 bedroom family homes. These dwellings have been distributed across the site.
A linear Public Open Space is situated along the Eastern boundary of the site. The dwellings to the East of the development look out onto the Public Open Space. The dwellings to the West of the site look out onto Cody Road.
There are two entrances to the site is situated off Cody Road and will have views directly through the development, straight onto the public open space.

Indicative Master Plan












