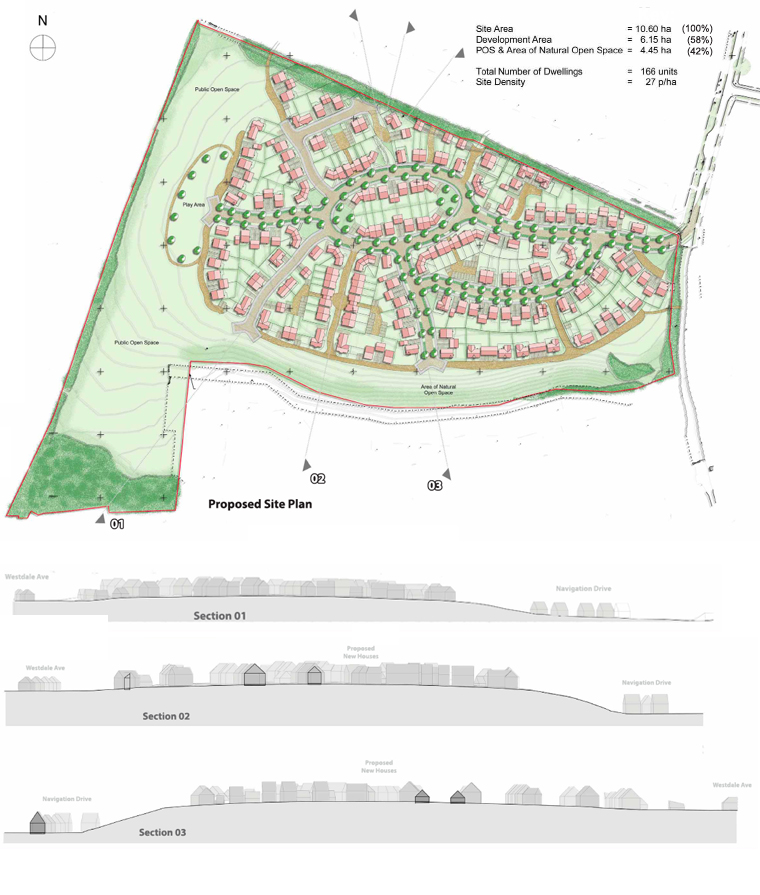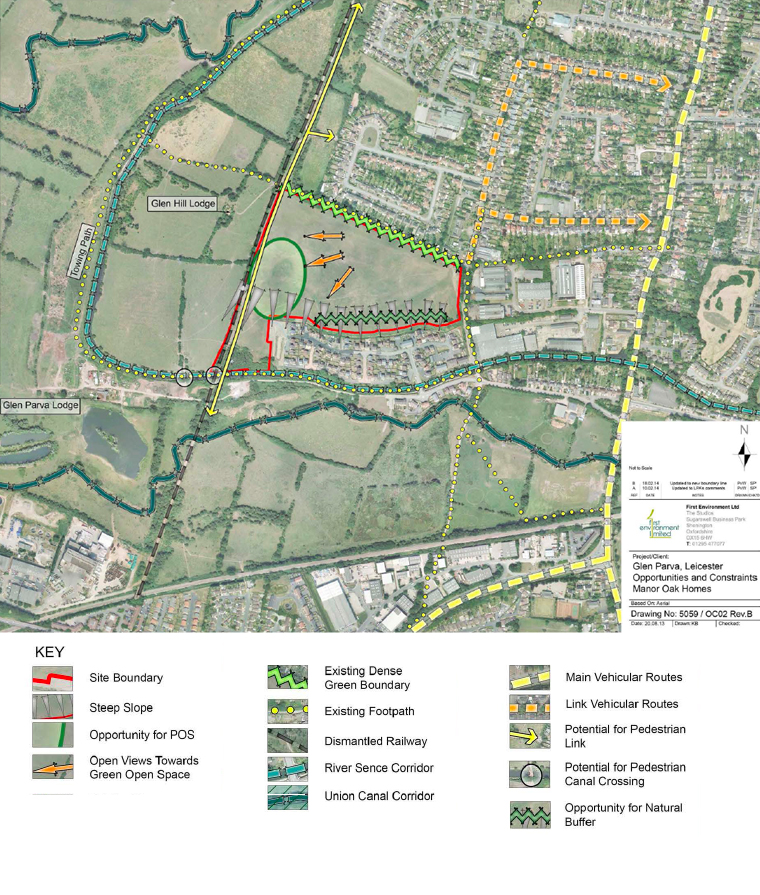Our Proposals
The indicative masterplan shows:
- a development of 165 dwellings;
- all of the dwellings are 2 storey;
- incorporated into the site will be approximately 25% affordable dwellings ranging from 2 to 4 bedroom family homes;
- public open space is situated on the west and south-west of the site with a play area;
- an area of Natural Open Space is located on the southern side between the existing development of Navigation Drive;
- all minimum dwelling separation distances are achieved throughout the scheme;

Typical Street view

Illustrative Landscape Masterplan


