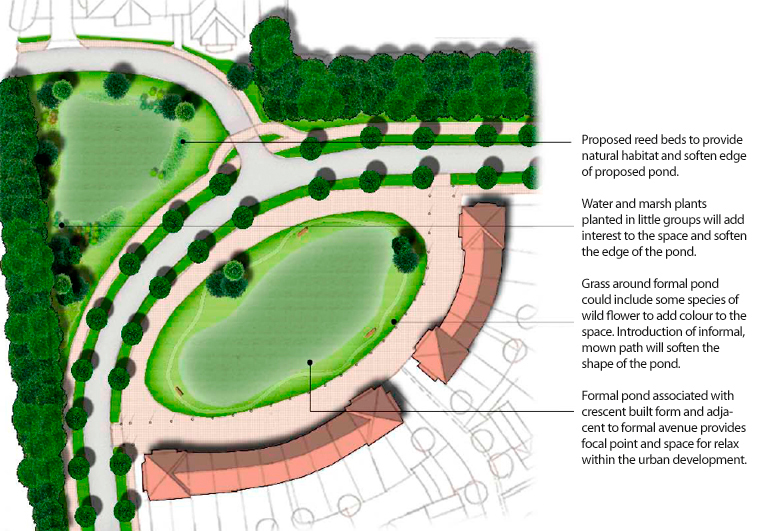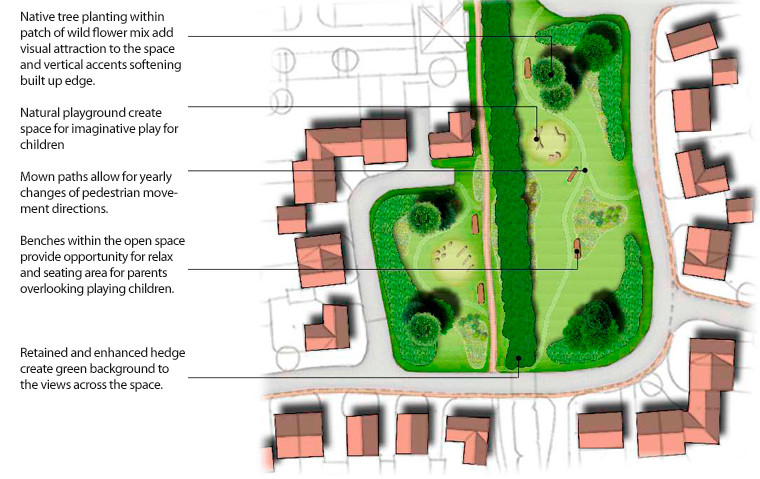Public Open Space Detail
The Public Open Space (POS) has been enhanced to the North and South of the site with the following empasis:
Northern Sector: Formal landscape treatment. Defined by formal avenue planting which frame main vehicular route and provide visual reference for connectivity/linkages. Pedestrain movement is encouraged parallel to the central route allowing for intentional glimpsed view of surrounding water features and built form. This structured landscape approach provides a direct visual and contextual link between the norther sector of the site and the adjacent urban and industrial elements.

North Sector: Proposed details subject to change.
Southern Sector: Informal landscape treatment. Defined by a soft landscape strategy allowing for more interesting setting. Specific treatments may include mown footpaths, open greens with groups/clusters of tree planting. Pedestrian movement is fluid providing for informal recreation and potential for picnics and family usage. Play spaces include natural and varied pieces of equipment provide a diverse experience for children. The green is intentionally located to ensure adequate levels of passive surveillance from adjacent dwellings.

South Sector: Proposed details subject to change.


