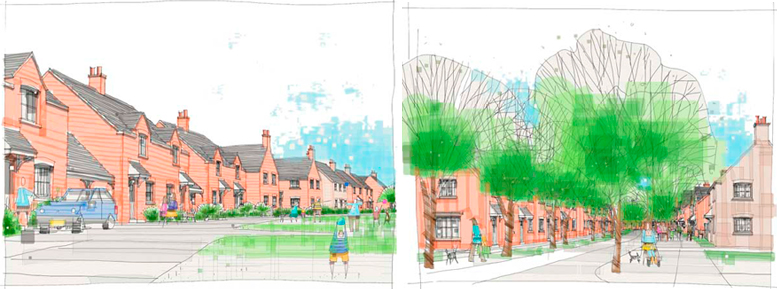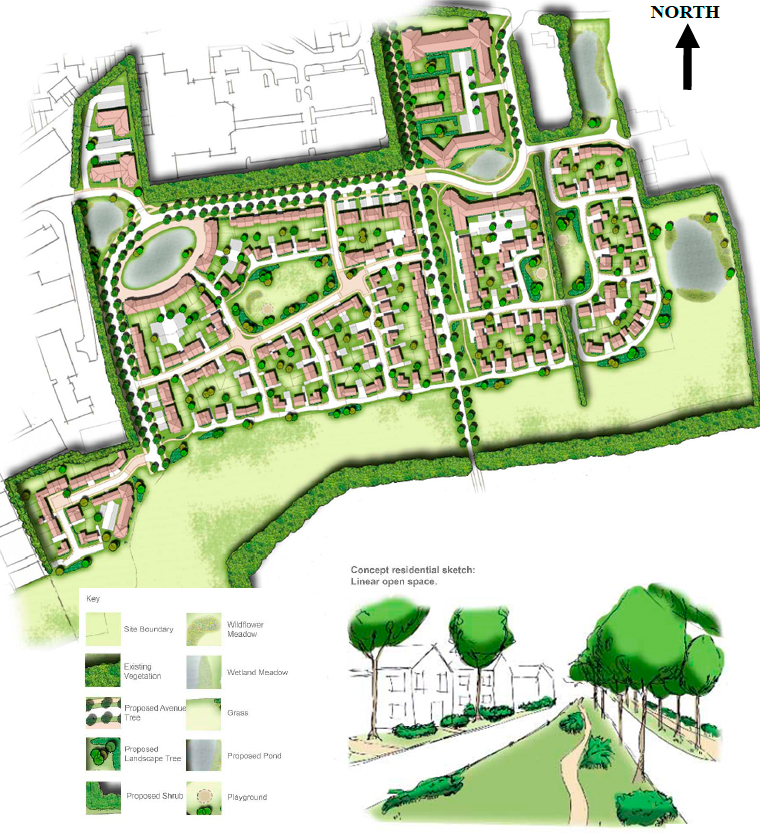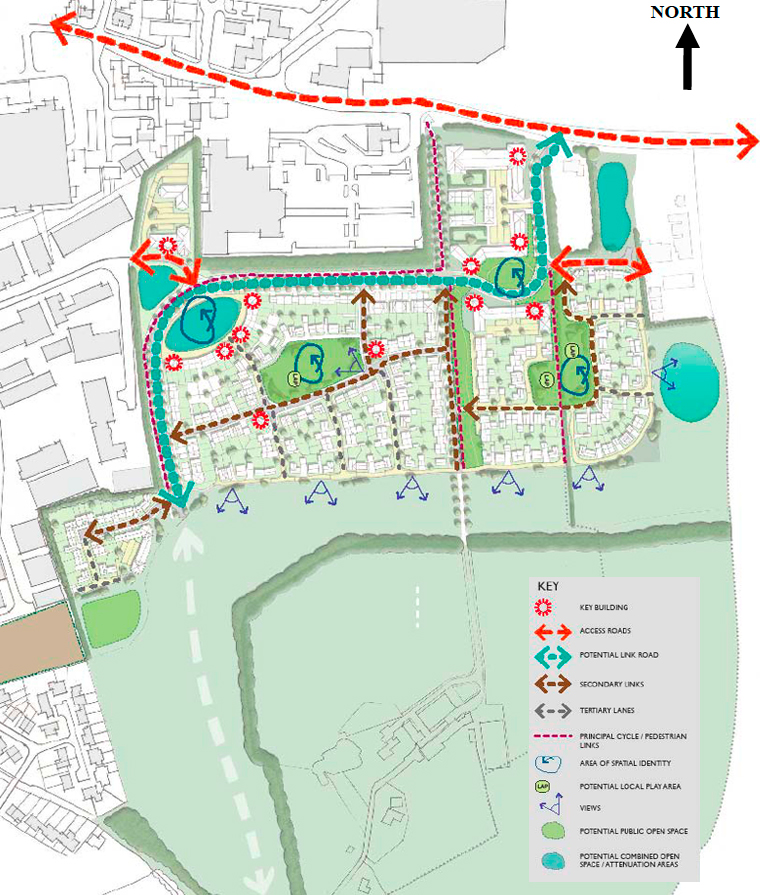Our Proposals
The indicative masterplan shows:
- a development of approximately 220 houses and 40 apartments;
- most of the proposed dwellings will be in the form of family homes ranging from 2 bed to 5 bed;
- the apartments will be 1 and 2 bed;
- circa 30 extra care apartment and 12 extra care bungalows;
- incorporated into the site will be approximately 40% affordable housing;
- 1800 sq.m of business use floorspace (Use Class B1);
- approximately 1.55 hectares of public open space including linear parks, landscape links and local play areas;
- cycle and pedestrian links;
- vehicle access from Radwinter Road and Shire Hill.

Typical Street view

Illustrative Landscape Masterplan
Landscape
The site is locatd on the south slope of a valley. The land rises up to the plateau of Shire Hill Farm providing views from the site towards the north. The west end of the site slopes down to the urban area of Saffron Walden itself.
The proposed development would be divided by a main access road branching into a network of narrow lanes of irregular pattern. The new built form along the northern boundary will continue the commercial character of the Radwinter Road frontage, with the urban character of Saffron Walden in a residential area behind. Further south the development would become more scattered with density falling as the land rises.
A proposed linear park to the souch of development links to strategically placed public open spaces within the built up areas. Pedesrian paths create a green infrastructure network and an opportunity to connect to existing open spaces within the Saffron Walden urban area. Public open spaces adjacent to the main access road provide soft focal points.
Proposed water features within green spaces enhance the landscape and increase biodiversity through the use of native spaces. Proposed vegetation associated with ponds attracts wildlif and further enhances these spaces to provide year round interest.


