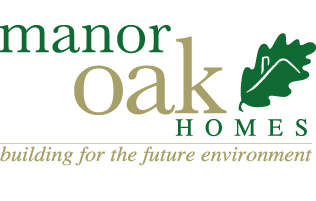Planning Documents
| click document title to download |
Planning
- Planning Statement - 57987 101 Site Layout REV-E - 57987 Design and Access Statement - 57987 Drawing Issue Register - 57987 Illustrative Views - 57987 102 Materials Plan - 57987 103 Surface Plan - 57987 104 Colour Site Layout PlanTechnical Reports
- Stone Bishopstone Road : Geophysical Report 14-210 - HIA-Stone 19-12-14 - Interim Report - Site Waste Management Plan - Incoming Services Appraisal - Archaeological Interim Report - Flood Risk Assessment - Topographical SurveyEcology
- Ecology AssessmentTransport
- Transport StatementLandscaping and Habitat
- Landscape Masterplan - Tree Protection Plan - Arboricultural Method StatementHouse Types
- All House Types - compressed folder - 57987_106 STREETSCENES A-B - 57987-120 A REV-A - 57987-121 A REV-A - 57987-122 A1 REV-A - 57987-123 A1 REV-A - 57987-124 A REV-A - 57987-125 A REV-A - 57987-126 A1 REV-A - 57987-127 A1 REV-A - 57987-128 A1 REV-A - 57987-129 A1 REV-A - 57987-130 B REV-A - 57987-131 A1 - 57987-132 A1 - 57987-150 DOUBLE GARAGE PLOT-12 REV-A - 57987-151 DOUBLE GARAGE - 57987-152 ROG| click document title to download |








